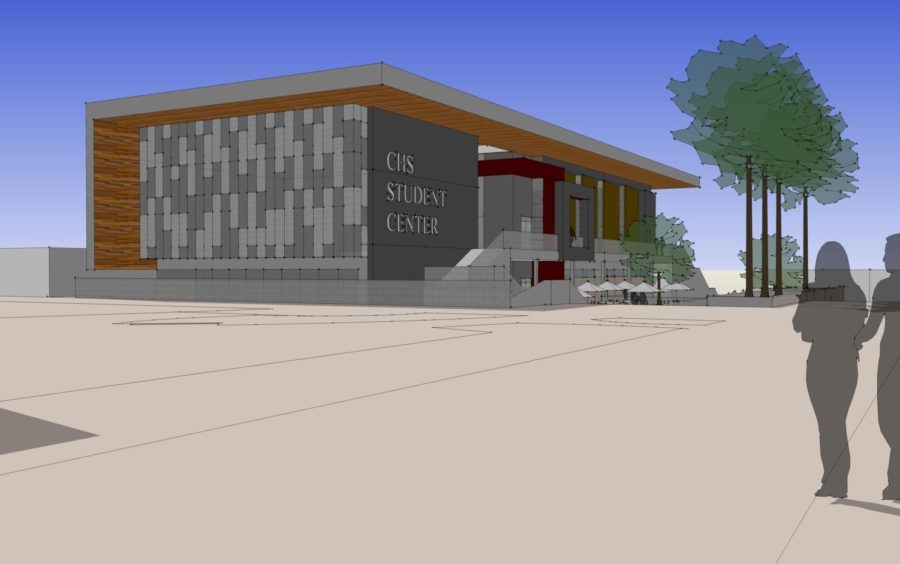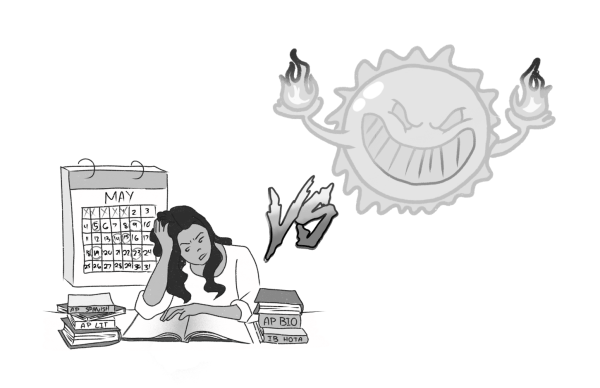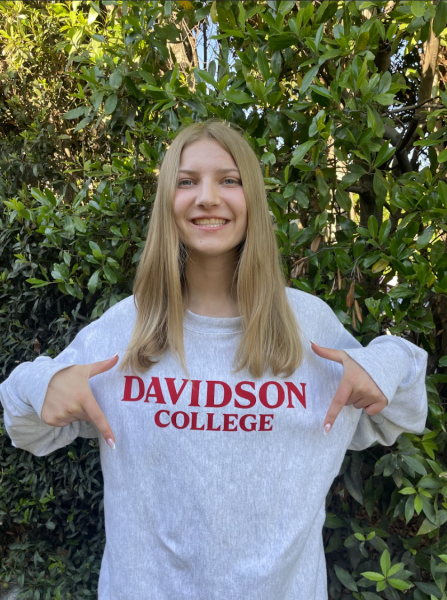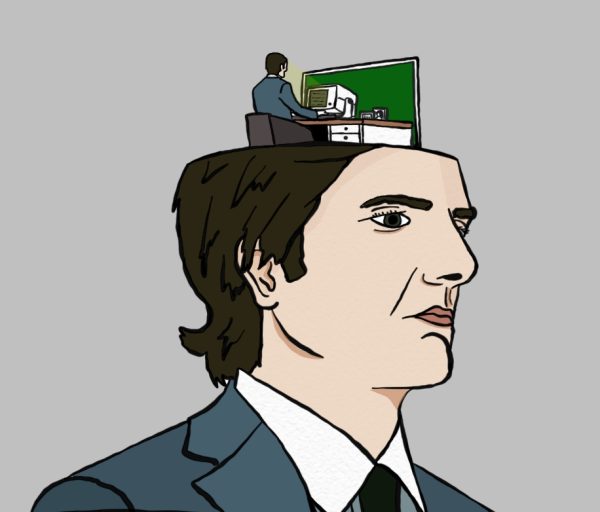Get Ready Class of 2021: CHS to Build New Student Center
Images Courtesy of Dr. O’Connor
Visions of the new Student Center (Northwest Ground View, above).
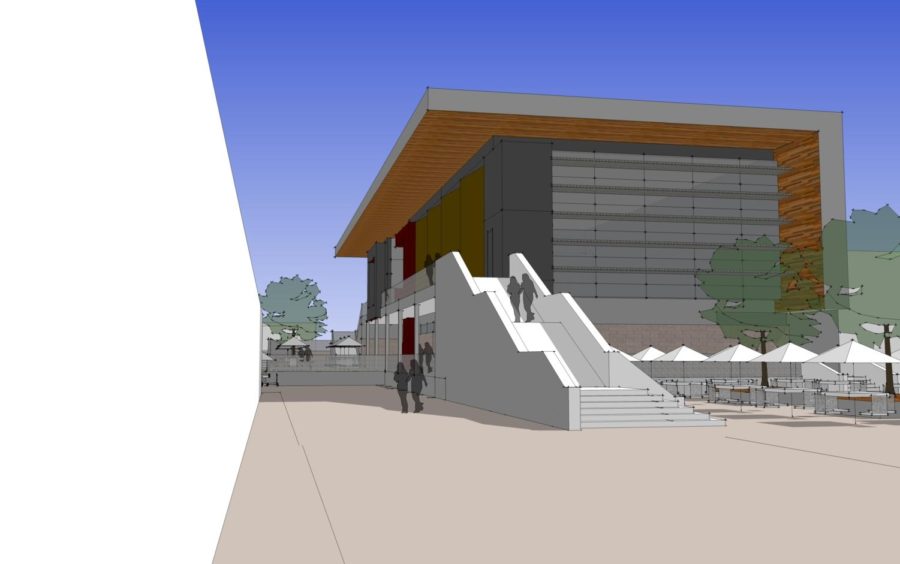
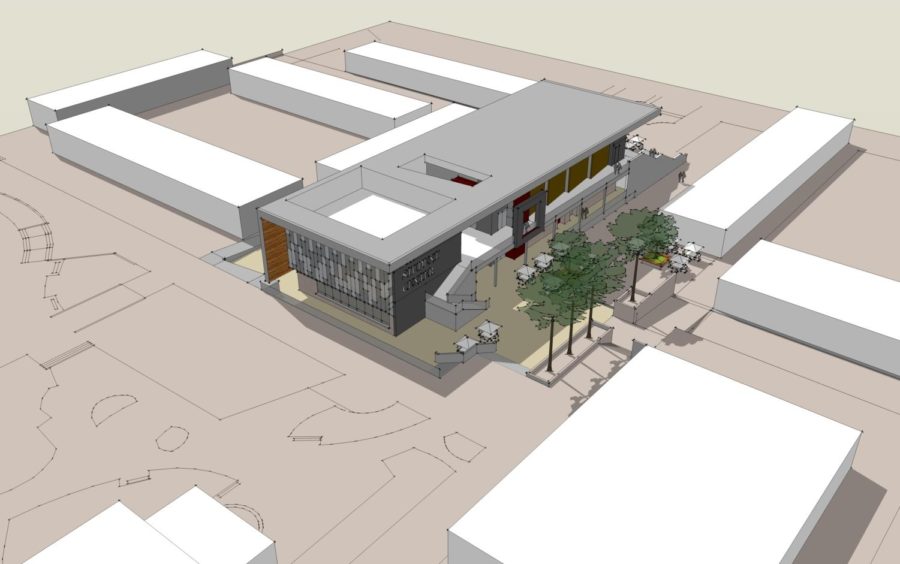
There are some big things coming to CHS — literally. The rumors about a state-of-the-art Student Center have been confirmed, and the modern architecture that is planned will clearly reach heights — literally and figuratively — beyond the wildest dreams of CHS students. The Student Center will be completed in time for the senior year of the class of 2021. It will take the place of the previous center, in addition to taking up some of the space currently occupied by the stairs from central quad down to the 400 and 500 quads. The project as part of an extensive series of renovations required by law. One aspect of this remodeling is that students are being informed about exactly how the school is changing, at the Voice Committee.
The Voice Committee is an exclusive organization on the CHS campus led by Dr. Brett O’Connor. It is a body of counselor-selected students which gives input on the happenings at CHS for the benefit of the student body. O’Connor uses the input of the Voice Committee to tailor projects at CHS to help students. One matter that was recently discussed at the Voice Committee were the changes coming to CHS as a result of Measure G.
In concurrence with the whole of the voices that they represent, the Voice Committee supports how CHS is complying with the requirements of Measure G. Sophomore Antonio Diaz and freshman Ruben Denson voice the opinion of the Voice Committee. The pair of representatives endorse the school’s handling of Measure G and the style of the renovations.
Measure G, the bond that prompted these additions and renovations, will bring other wonders to the eyes of students, such as music room renovations. Measure G is a law that requires schools in the CUSD to perform various renovations which were determined by the city council. As a result, each school in the CUSD received a list of fixed projects that they were required to complete.
“Before people voted on Measure G, they were told that these were the things that were going to be done … you have to spend the money the way you said you would,” Dr. O’Connor said.
The influx of repetitive construction that CHS students may have noticed is a result of the different projects that have already occurred because of Measure G. The school has upgraded air conditioning units around campus, refurbished the flooring in the large gym, and replaced the stands and bathrooms in the gym. CHS has yet to renovate the student center, snack bar area, locker rooms, pool, and choir and music rooms. These renovations will produce much excitement in the coming years.
Although CHS does have a beautiful campus, there were many structural shortcomings that had been festering over the years, growing worse and worse as time progressed. Measure G aims to fix some of these issues.
The new student center plans to provide a stark yet welcome contrast to the existing architecture here at CHS. Whereas the majority of the buildings (with the exception of the existing student center and the theater) are composed of a rough tan stone with red detailing for contrast, the new student center promises to incorporate a sleek, modern aesthetic to our school. This includes a large quantity of glass on the southern face of the student center. Additionally, this glass motif manifests itself on the inside of the building, with classrooms having glass walls that face in towards the center of the building as well as windows that provide commanding views of central quad on the second story. Beyond that, there are wooden planks that provide additional color contrast along the sides of the second story wall. Some of these wooden planks combine to create a scale pattern on the second story, where a bit of CHS maroon can be seen. In addition to this splash of color, more maroon can be seen in a large central which helps this new addition to blend in with the reset of the campus. Another key aspect of CHS design that the student center conforms to is the largely rectangular form the building takes. This, however, is not to say that it follows this same aesthetic as the rest of the school. In fact, it uses modern architectural ideas to distinguish itself, most notably in how it draws the roof out further than the walls on the west and north sides of the building.
When one considers the actual structure of the building, a few key things stand out. The most notable thing is that there is now a bridge connecting the part of the building where the snack bar used to be to the new student center. This means that there is still a walkway between the large stairway and the 600 quad, but now there are tables that people can use above and on both sides of that walkway. Additionally, space was taken from the overly wide stairway to create more tables where people can eat lunch and enjoy the new student center at once.
On the other end of the building, a Multipurpose Room (MPR) will claim the second-story window, more classrooms will be installed (under the MPR), but there is more to the non-window classrooms than meets the eye. Of the six classrooms in the Center, two will be science rooms. The science rooms will not have the natural light, but they offer another source of appeal to science teachers. The desks in the classrooms will be normal desks, and the sinks and counters dominating the old lab rooms will be placed around the perimeter. The repositioning of the sinks and counters will create an easier surface and desks for students to work on rather than sink areas used for labs. Also, the large sinks being placed against the walls of the room will allow for more space in the center of the rooms for science teachers to use in activities.
The fact that classrooms will be added is a huge step towards solving the problem plaguing a plethora of teaching schedules—roving teachers. Giving six more teachers a permanent classroom will allow for more convenience for teachers and the ability for them to create a welcoming space for students and themselves instead of inhabiting another teacher’s classroom for a period in the course of the day. The problem of roving teachers will not be solved, but the new classrooms in the Student Center will diminish its size.
An MPR will be created across from the classrooms on the second story. In the status quo, CHS does not have a designated multipurpose space, and as a result, many school functions such as rallies and banquets are held at Taylor Hall or in one of the gyms. For example, AP and IB tests will be held in the MPR after its completion, in a bigger and nicer room than the gyms or Taylor Hall. With the MPR in the Student Center, students taking tests will have a short and sweet commute to their testing location, which, it may be added, will be in the most appeasing location on CHS campus.
The MPR will also have a better ambiance for each event. It will take up a staggering 3500 square feet, which is more than enough space for the events. Additionally, with an LED projector and advanced acoustics, the MPR promises to be a venue which trumps all others on campus. With the completion of the MPR will come a collective clambering for a reservation to use it for a gathering, whether it be a sports banquet or an ASB rally or dance. However, the MPR is not just appealing for social events. The architecture also makes accommodations for the cheer team’s practices and competitions. Because the team performs acrobatics such as tossing people into the air, it is necessary for the ceiling to be of a certain height. The MPR will be a picturesque and useful addition to CHS’ array of gyms and halls, no doubt pleasing the extended CHS community.
According to O’Connor, the new student center will take about a year to complete after construction commences in the days following graduation this year. However, the resulting building will certainly be worth the wait.
All of this being said, this change will surely benefit the student population here at CHS. Whether it be in the new science classrooms, the striking new design, the new MPR, or any other of the myriad of new additions, there is something for everyone to enjoy as they complete their high school education with this new addition to their daily lives.
Hello there! Our goal is to provide relavent, engaging journalism for readers of all ages. Your donation will support the student journalists of the Wolfpacket at Claremont High School, and will allow us to purchase equipment, print our monthly issues, and enter in journalism competitions. We appreciate your consideration!
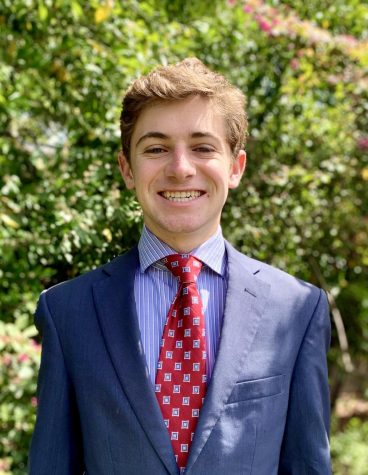
Charlie Warren is a senior at Claremont High School, where he is currently an assistant sports editor with the Wolfpacket. In terms of extracurriculars,...
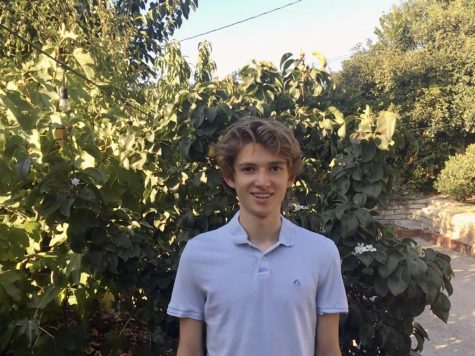
A senior in his third year on the Wolfpacket staff, Rowan Orlijan-Rhyne, occasionally referred to as Rowan “Orange Rind” by his Wolfpacket peers, strives...




