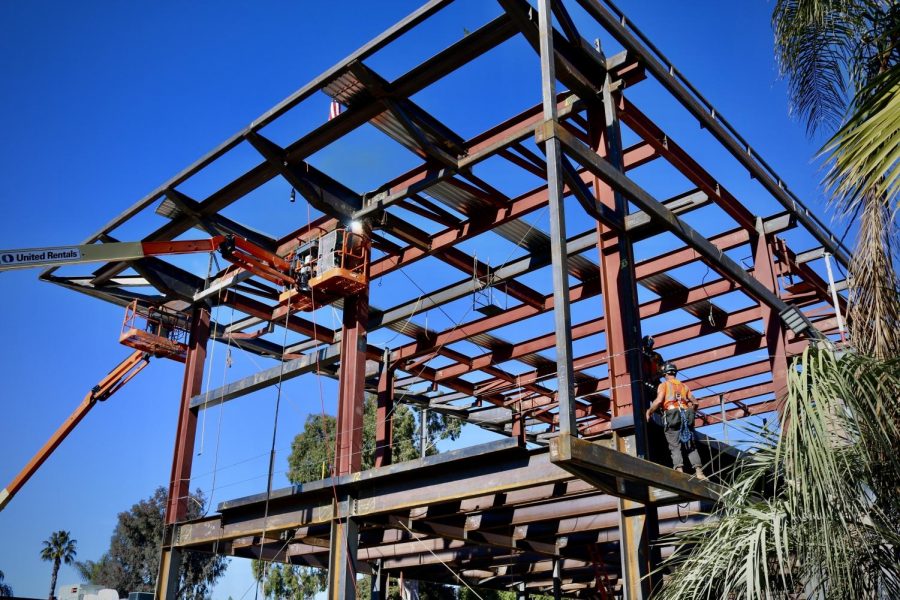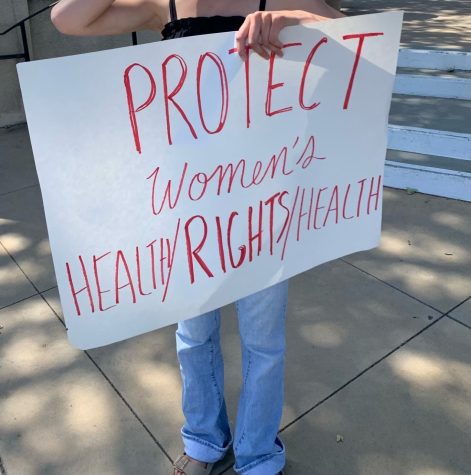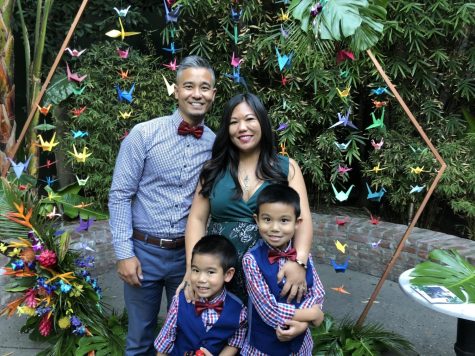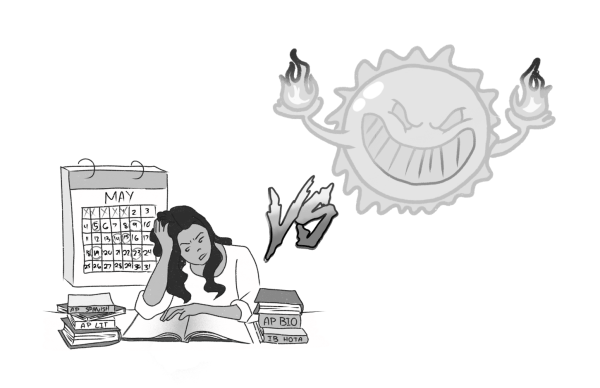Is the headache worth it? What CHS’ student center will entail
The current state of CHS’ future student center; a project that is set to be completed around July 2020, depending on weather complications.
In years past, CHS’ campus has been known for being relatively quiet, beyond the usual commotion of students moving between classes and talking to friends. However, a new construction project rising in the heart of the school has disturbed the previous status quo. The new student center is a promising addition that will provide a modern new cafeteria and updated classrooms in place of the old, often lacking ones. In the meantime, teachers and students have to deal with the serpentine routes around the school and clamor around the construction site throughout the day.
The student center will consist of two levels, making it the only two-story building on campus. The first floor will contain four classrooms along with an improved kitchen and cafeteria, while the second floor will be occupied by two additional classrooms as well as a multipurpose room. An elevator will also be available for students unable to take the stairs.
Two of the six classrooms will be used as science labs with the stations bordering the classroom rather than occupying space in the center of the room, a problem present in CHS’ current science classrooms. This will provide more space in the classrooms allowing a non-science class to share the room. Furthermore, the remaining classrooms are open to any subject in need of the space. The multipurpose room will serve a variety of uses such as being a testing area, as well as a practice room for cheer, dance, and any other group who may need extra space. The area will take up 3,800 square feet of the total of 10,000 square feet of the entire student center.
While there were many reasons prompting the decision to build a new student center, the primary one was to solve the problem of an insufficient number of classrooms on campus. Currently, some teachers have to move around to different locations in order to teach, which is a difficult and inconvenient situation. The previous student center was also aging and had several problematic flaws considering the large number of students it served.
“Our snack bar area was about 60 years old and the floor was slanted,” Dr. O’Connor said. “The kitchen was old and the student center was not really designed to be a multipurpose room. It had stairs in the middle and wasn’t an efficient use of space.”
There are special requirements that have to be met for the student center to pass California state standards. Due to the building being inside a school, extra measures are being taken to ensure the safety of students who will use the facility in the future. One significant concern is the threat of a major earthquake considering that the Los Angeles County sits above many faults which increases the risk of an earthquake. If one is to occur, it is important that the building stays structurally intact for the safety of the students.
“It is designed differently than commercial stores or houses,” Gandhi, the project contractor said. “If an earthquake hits, they want children to be able to get out.”
However, all of the precautions also increase building costs. The student center has a price tag of approximately $11 million. The money was secured from Measure G, a bond proposed and voted by Claremont City Council, which passed two years ago.
The new student center is expected to finish in June or July of this year, but O’Connor cautions that weather conditions could change the date. The new classrooms will become a whole new section of campus, the 900 quad. This construction project is CHS history in the making, and students have a unique opportunity to watch their future learning space being built, improved upon, and made usable for them to enjoy.
Hello there! Our goal is to provide relavent, engaging journalism for readers of all ages. Your donation will support the student journalists of the Wolfpacket at Claremont High School, and will allow us to purchase equipment, print our monthly issues, and enter in journalism competitions. We appreciate your consideration!

Entering her senior year, Kathryn Enriquez looks forward to the future and many adventures to come. Now in her third year of the Wolfpacket, she is the...
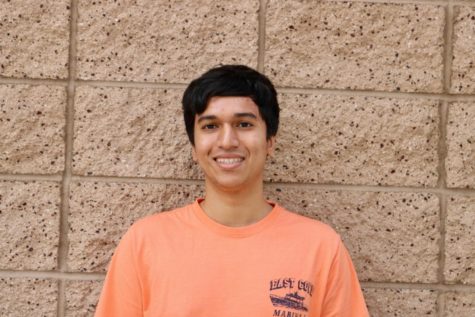
Stephen Nazareth is a senior at Claremont High School and a first-year reporter at the Wolfpacket. He also manages the Wolfpacket website. In his free...
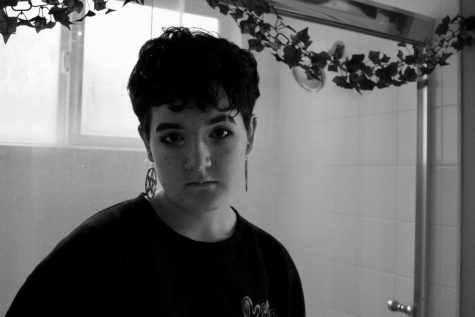
Kay Oken has been on the staff of the Wolfpacket since their freshman year. Over the years, they have been a reporter, photographer, Photo Editor, and...




